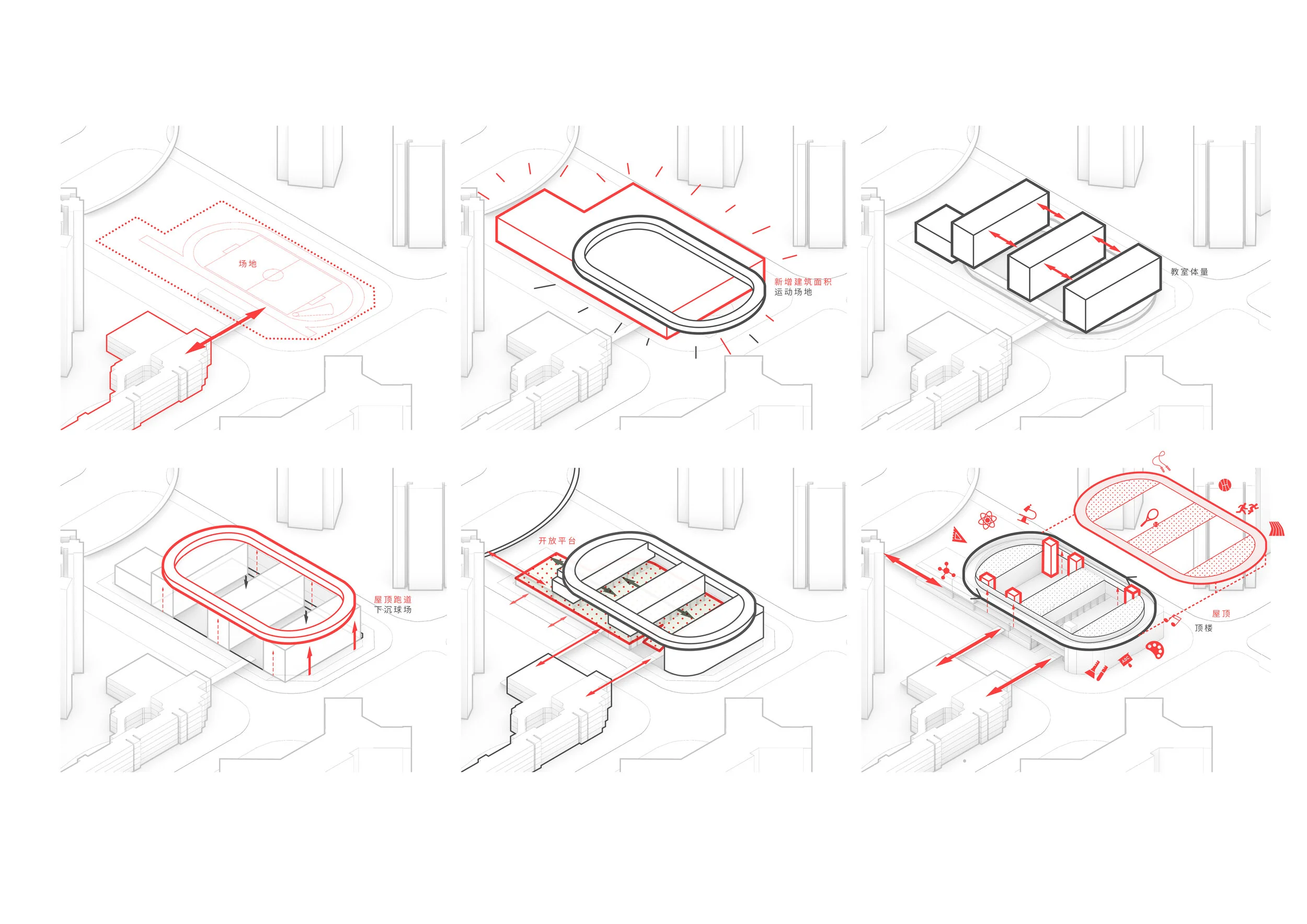Location: Shenzhen, China
Collaboration: Taller
Scale: 30952 sqm
Client: Shenzhen Futian Bureau Of Education
The project is located in the central area of Futian with a superior geographical location. The reconstruction and expansion now requires a total construction area of 30,952 square meters in the original playground, of which 18,262 square meters have a capacity building area, and 250 meters of runway space must be guaranteed. In this proposal, we deeply analyze the combination of venue and sports space. Under high-density conditions, by raising the runway to the roof and arranging the sports field on the negative floor, the roof space is used as a space for fun activities. The three-dimensional sports space layout makes it possible to have an open campus space and ample space for use under highdensity conditions.
In addition, under the runway on the top floor, various professional classrooms are connected in series through a circular corridor to form a cultural campus space that surrounds the fun. We hope that the top space can become the main characteristic space of the campus, which will create a unique campus activity space for teachers and students while having an iconic image.



