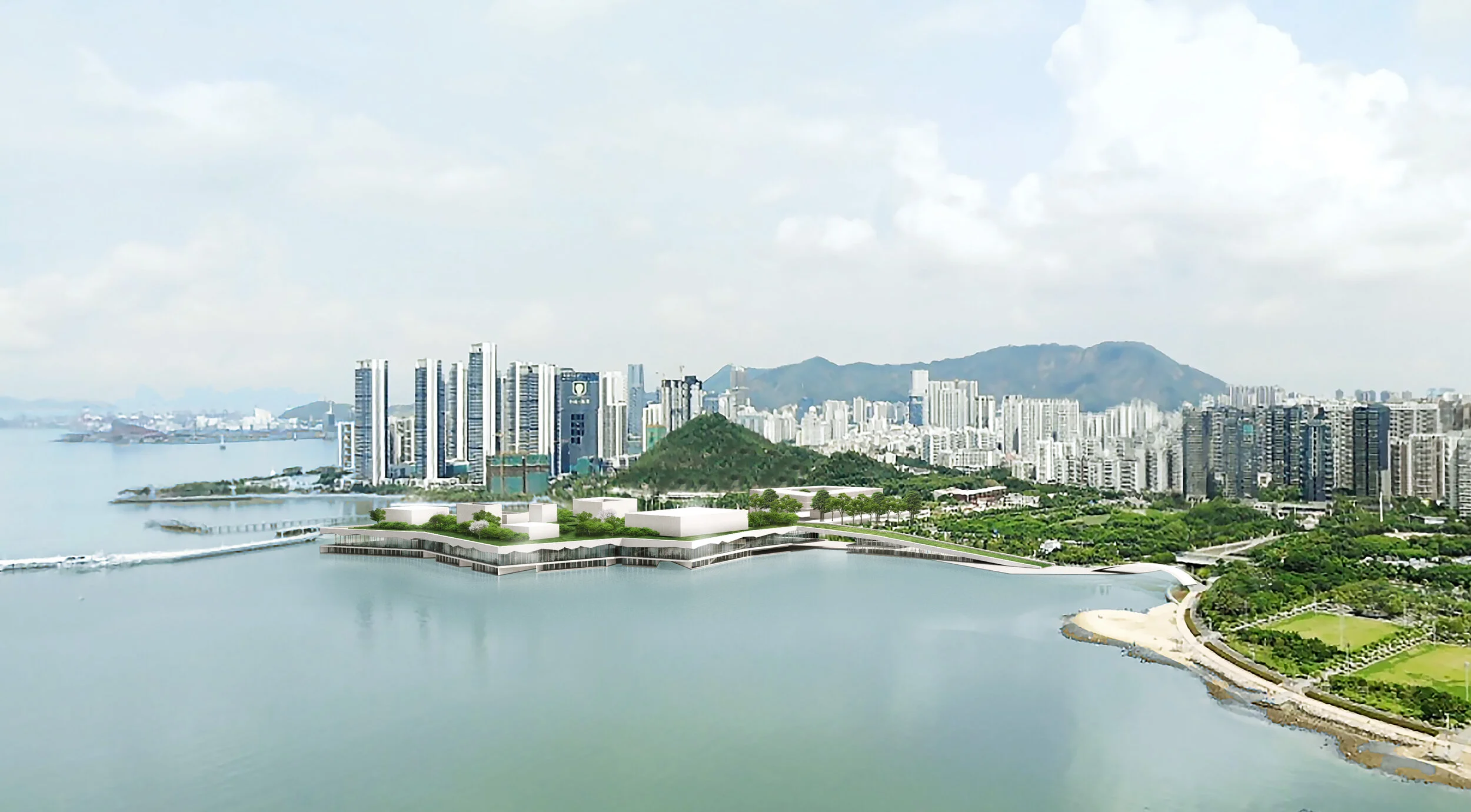SHENZHEN OPERA HOUSE
Location: Shenzhen, China
Collaboration: Barclay & Crousse Architecture, Taller Architecture
The Shenzhen bay, with all the parks being done in these years, is becoming a metropolitan green area. In this context, the Opera House can be considered an important piece in this landscape, a sort of “rock” in a ‘Chinese territorial garden’. The Opera House consequently is more a topographical project than a building. Its spatial qualities are layered, lifting the soil and rocks of the existing landscape to form 3 public space qualities – lifted green public park, interior public lobby and lowered, cool, civic and pool spaces relating to the adjacent water. The layout of the building concentrates the ‘back of house’ elements necessary for such performance spaces at the core of the complex and allows the different foyers to have 360 degree views out to the Chinese territorial garden. The technical core gives maximum operational efficiency. It has a series of light/air wells and exterior lit spaces for maximum natural lighting and quality air/ventilation for the numerous spaces, providing high quality spaces for comedians and workers. Seen both from the Delta and the city, the series of foyers show the life of the Opera House: the audience becomes a part of the performance.








