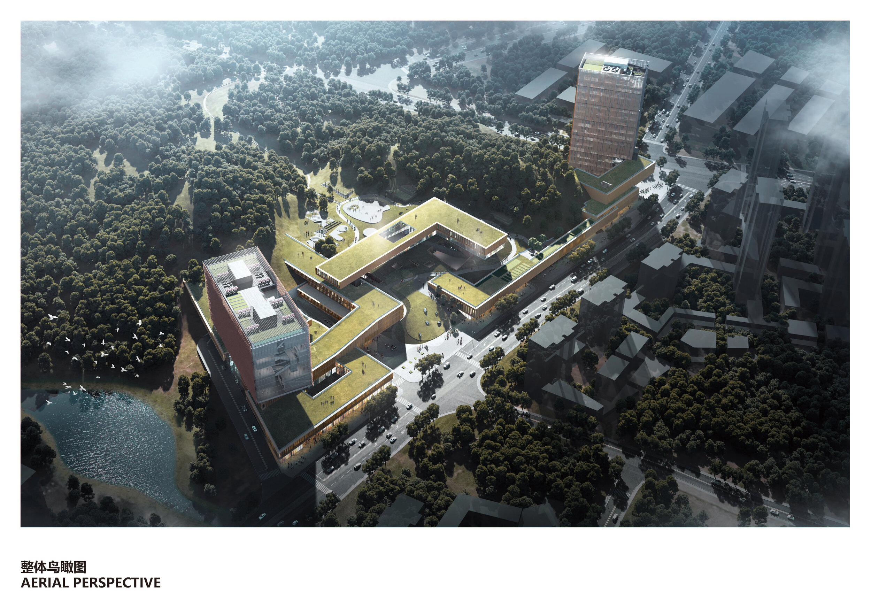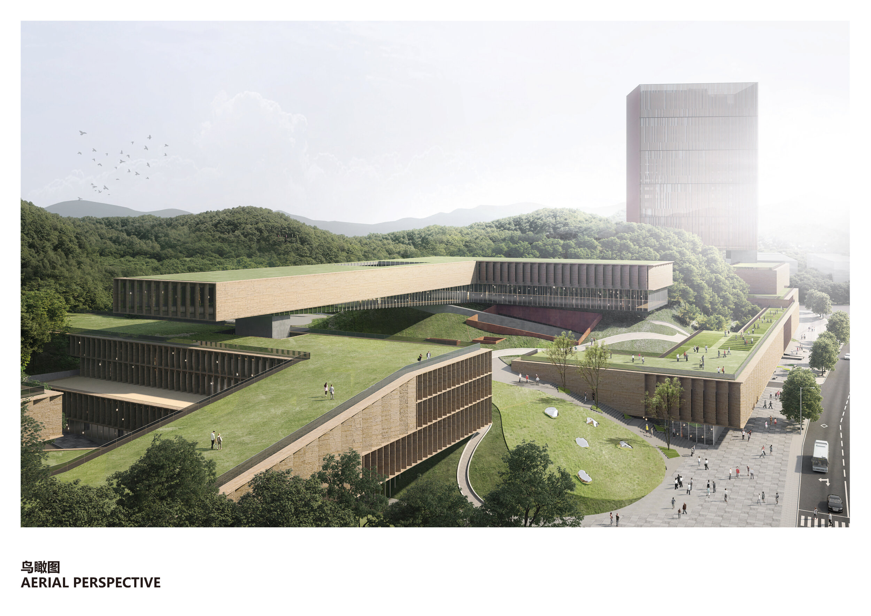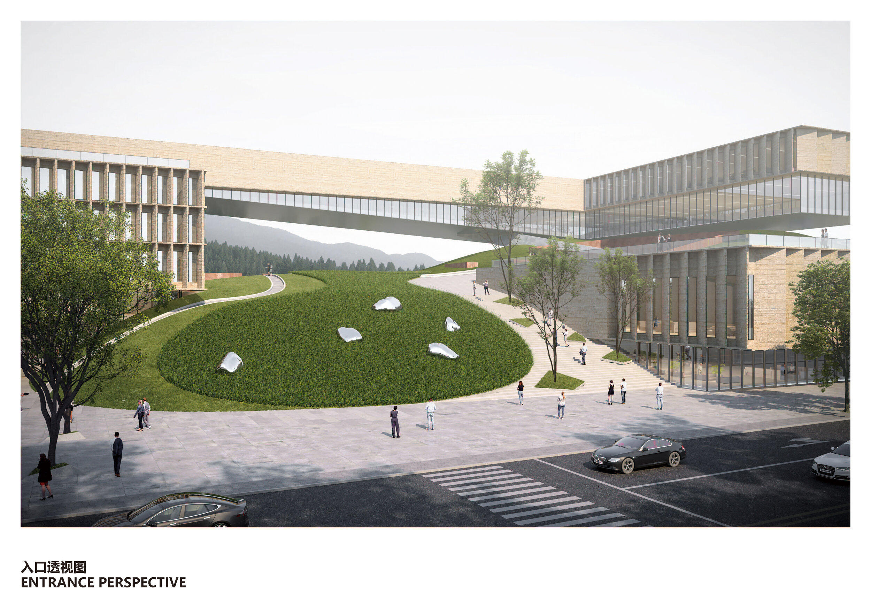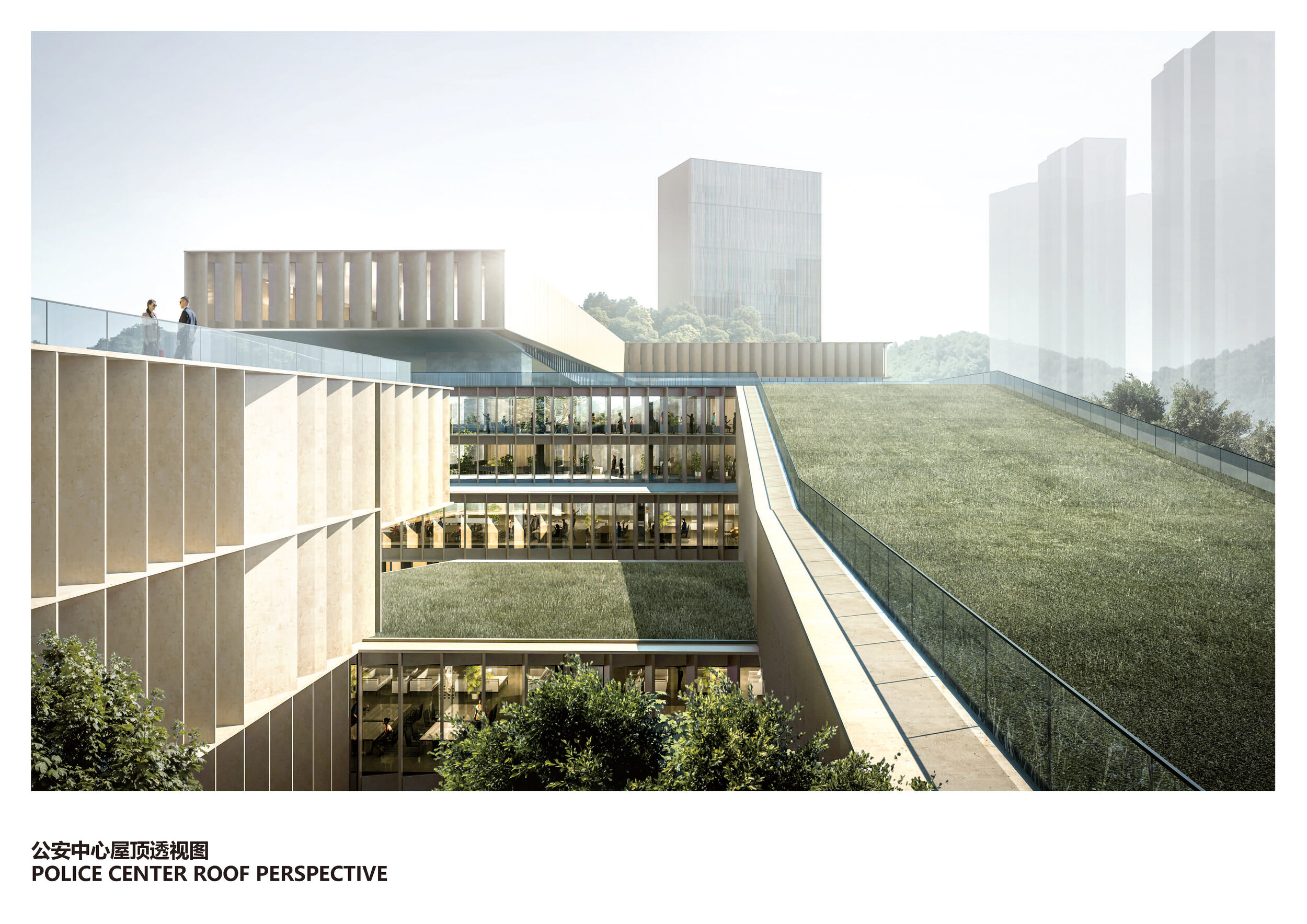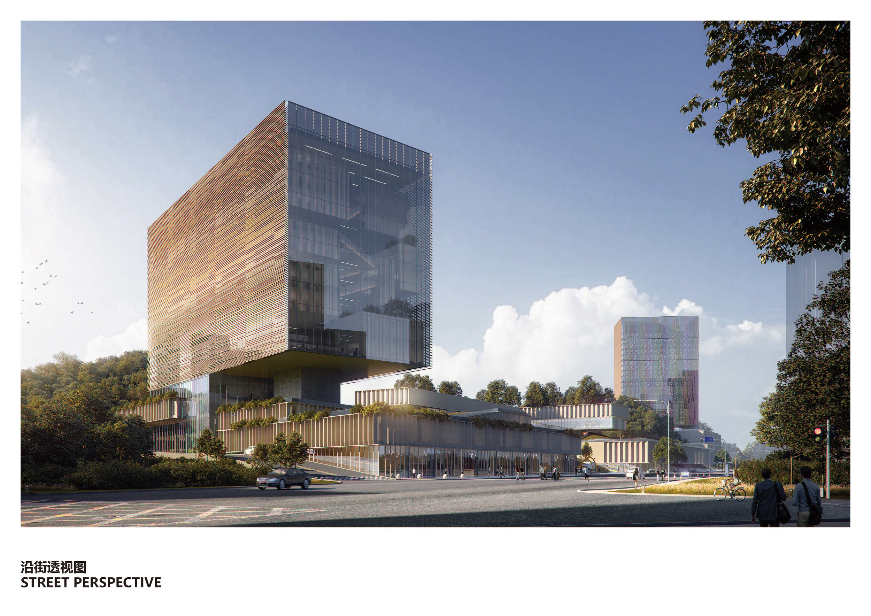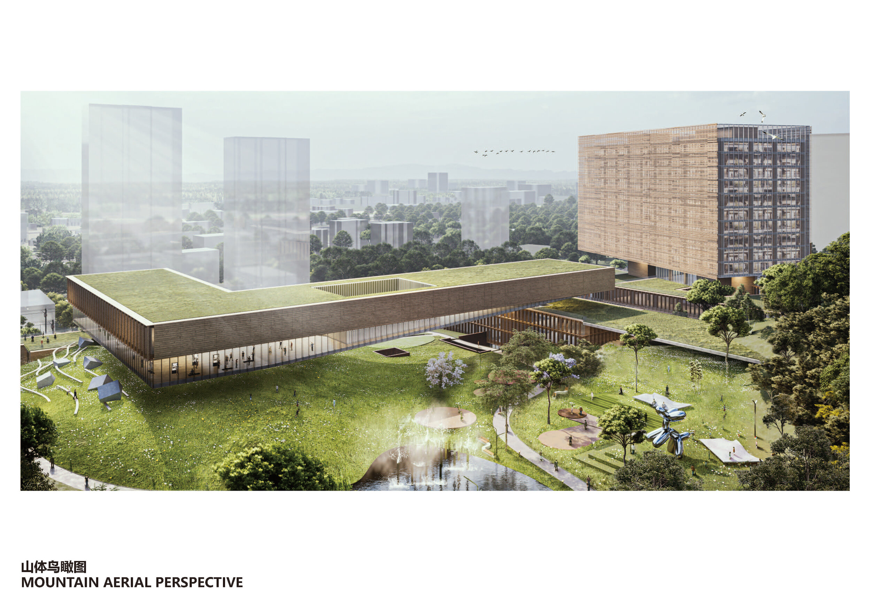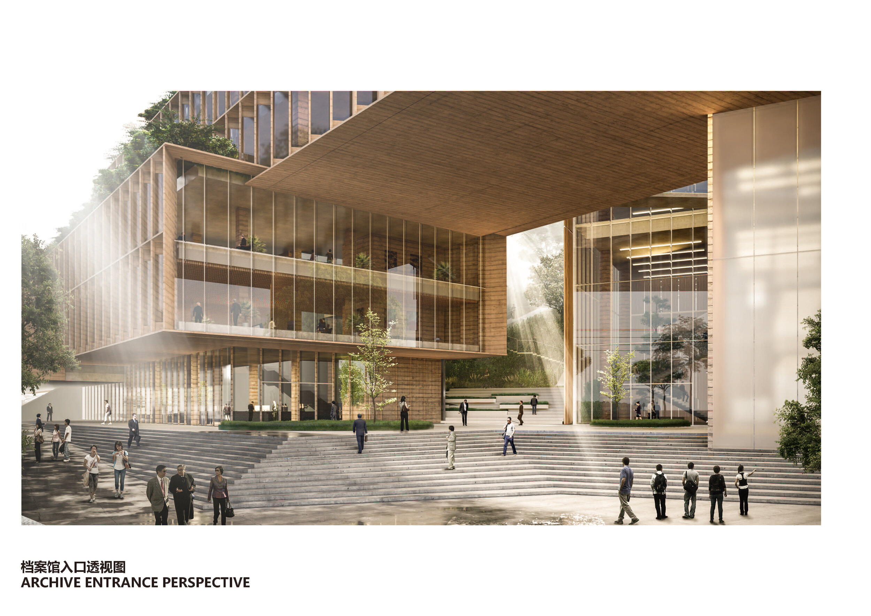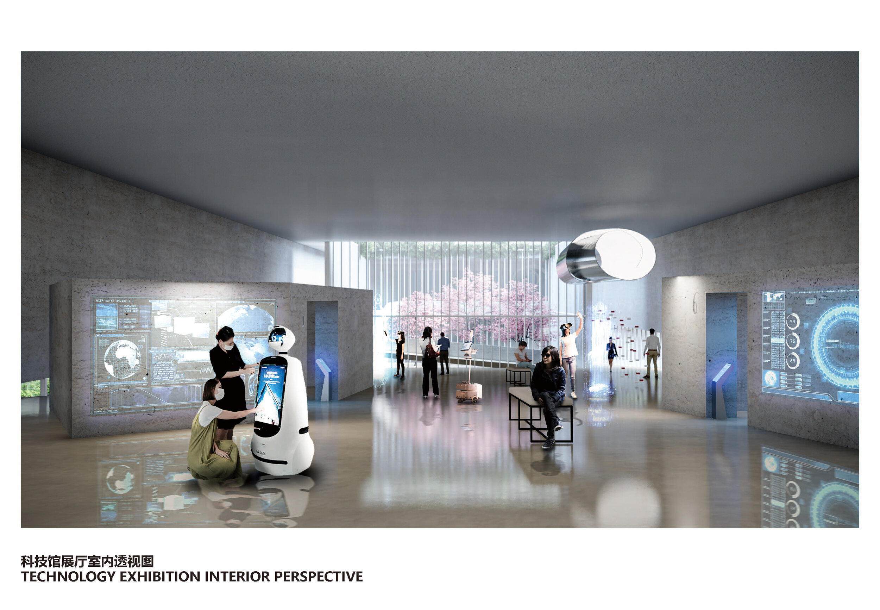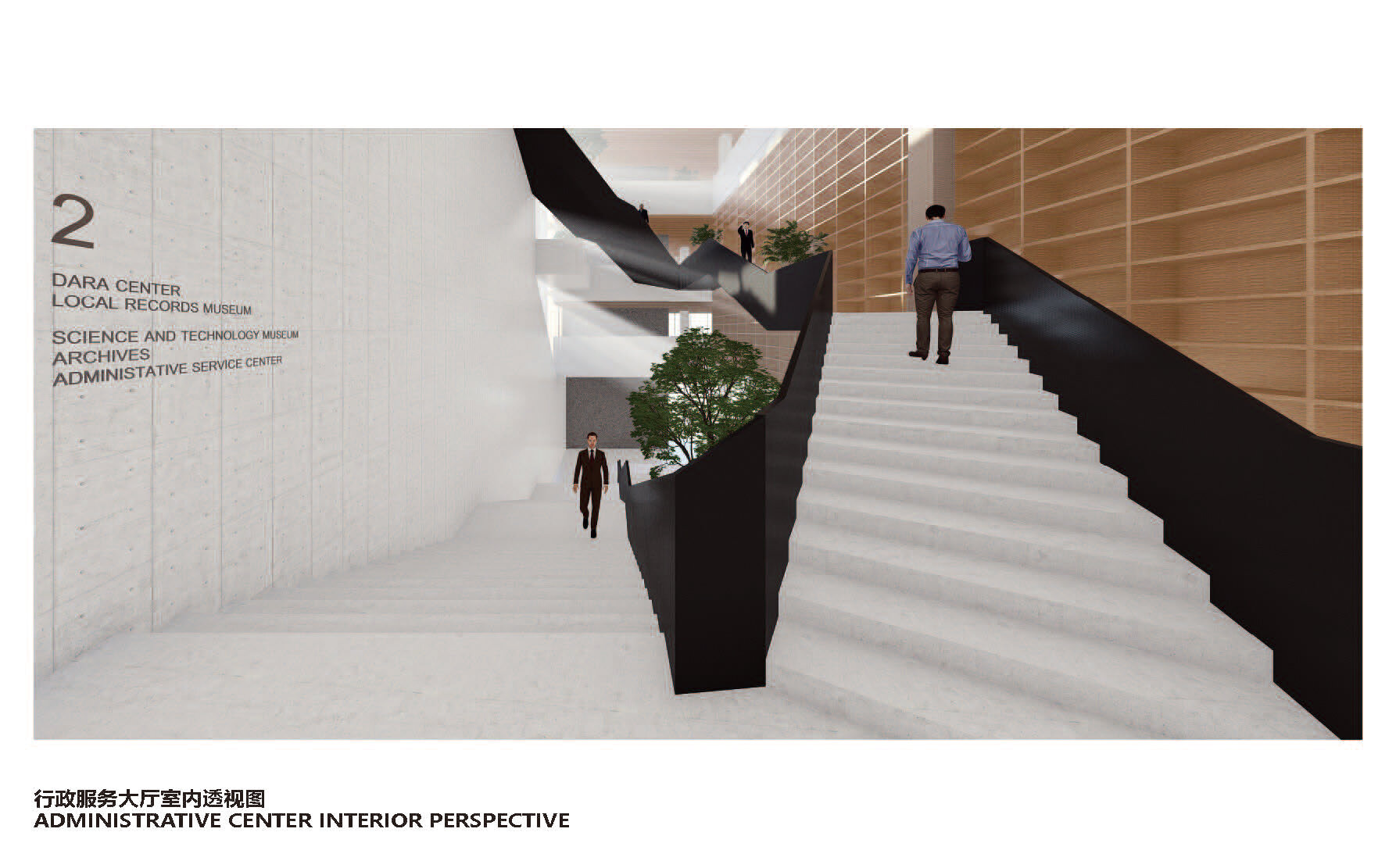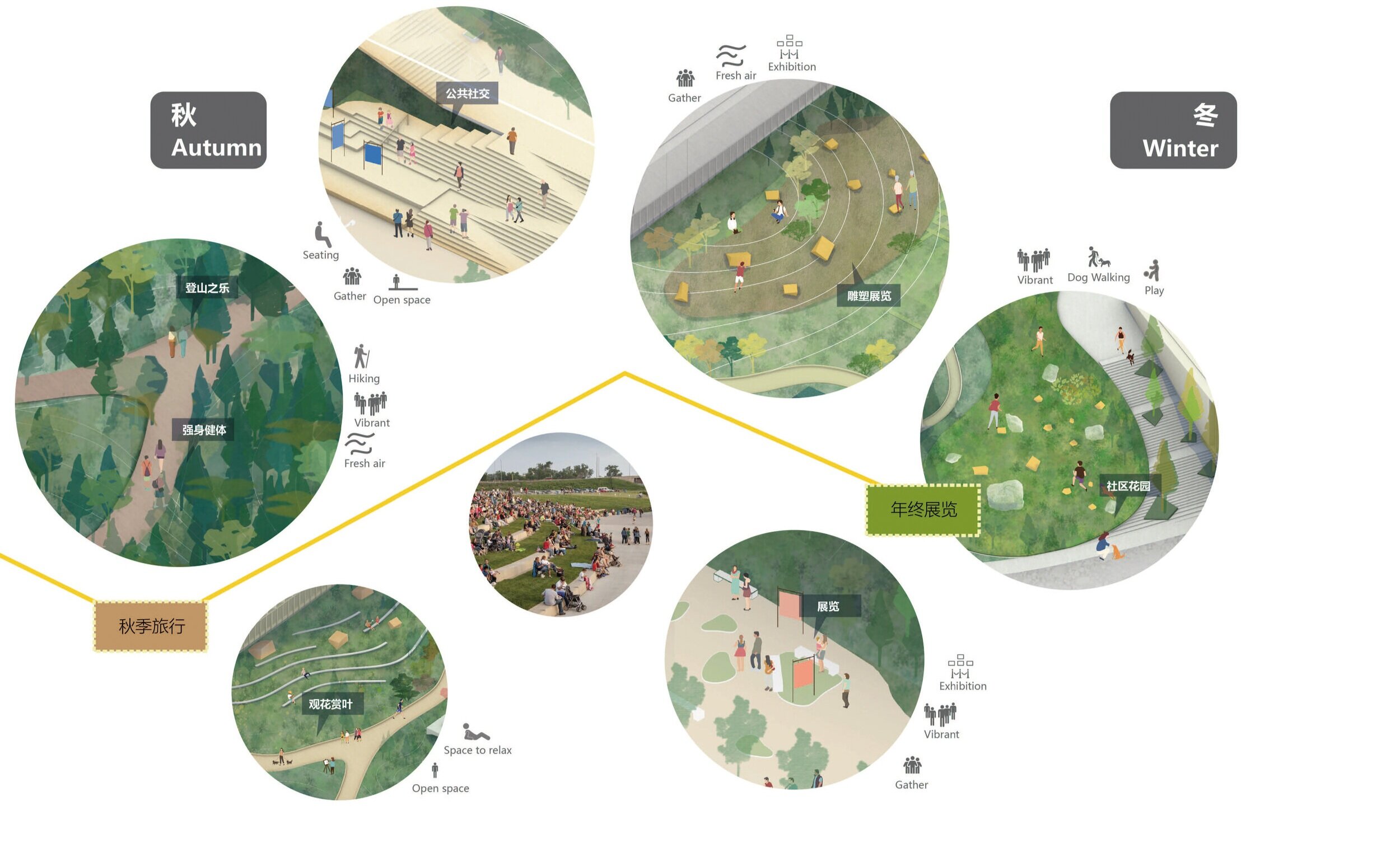CIVIC LAYERS
DAPENG PUBLIC AFFAIRS CENTER COMPETITION FOR CONCEPTUAL DESIGN
Location: Shenzhen, China
Collaboration: CUBE, TALLER Architects
Scale: 178329 sqm
Client: Shenzhen Dapeng New District Management Committee
Design Concept:
The architectural design fully considers the eastern and mountainous nature of the Dapeng New Area, and flexibly and rationally meets the contradiction between the mixed functional space requirements and the public space. The design combines the original task requirements of the main body with the gentle mountain area, and centralizes the main functions in the towers on the east and west sides of the site, thereby returning the open city-natural corridors and activity venues in the middle to the city, allowing the development of Dapeng At the same time keep the local green mountains and green waters. Achieve the return of a place connecting the city's continuous civilization.
Expert Reviews:
The three groups of buildings are connected to each other to form a rich building group that is grounded and extends the terrain. The layout of the building group is excellent, which effectively protects the natural environment. In particular, the middle group of cultural and municipal buildings are perfectly integrated with the terrain, and the facade is calm and natural. The layers are rich, and the overall height is located, forming a good city skyline, and at the same time creating a lively natural landscape.

