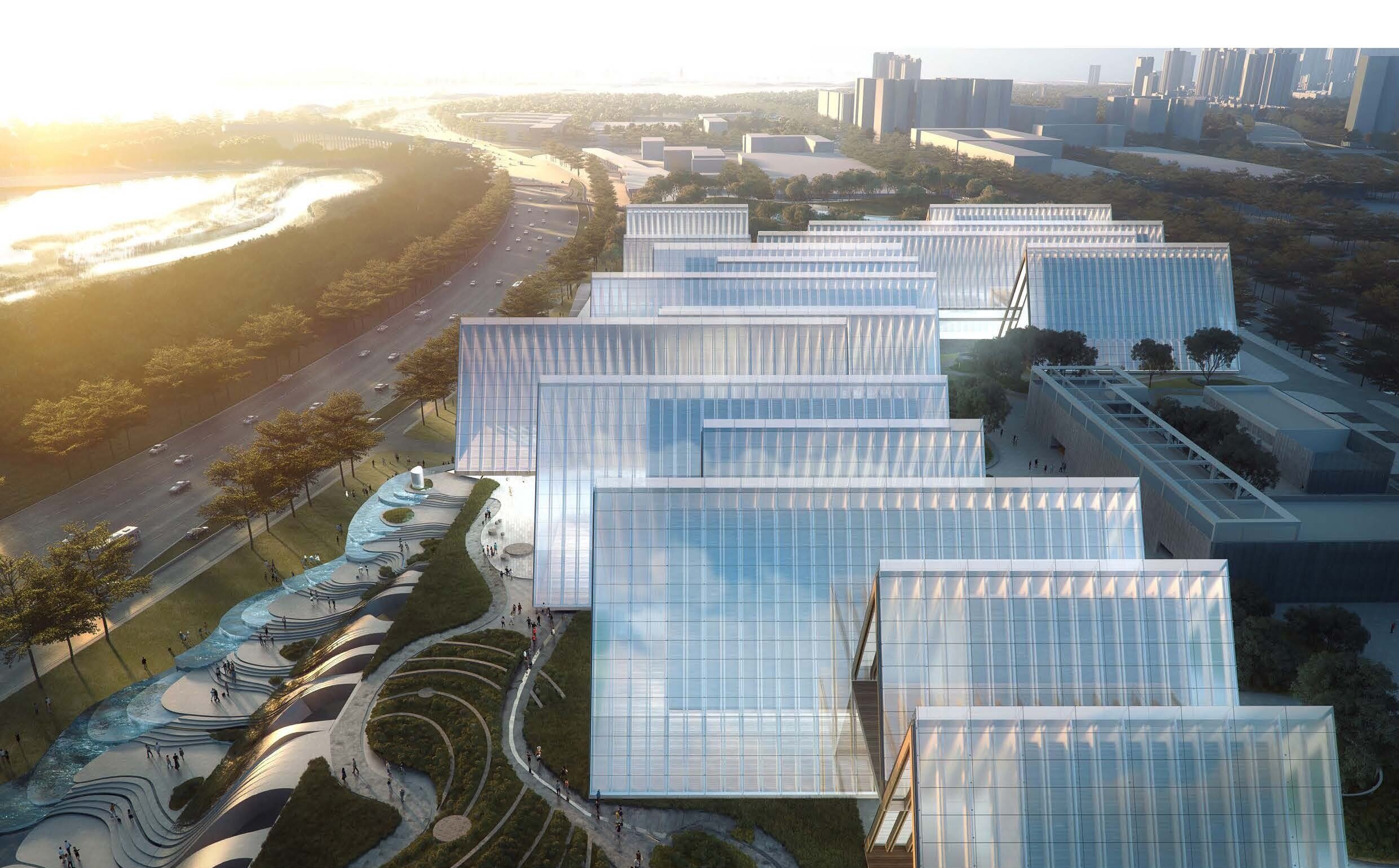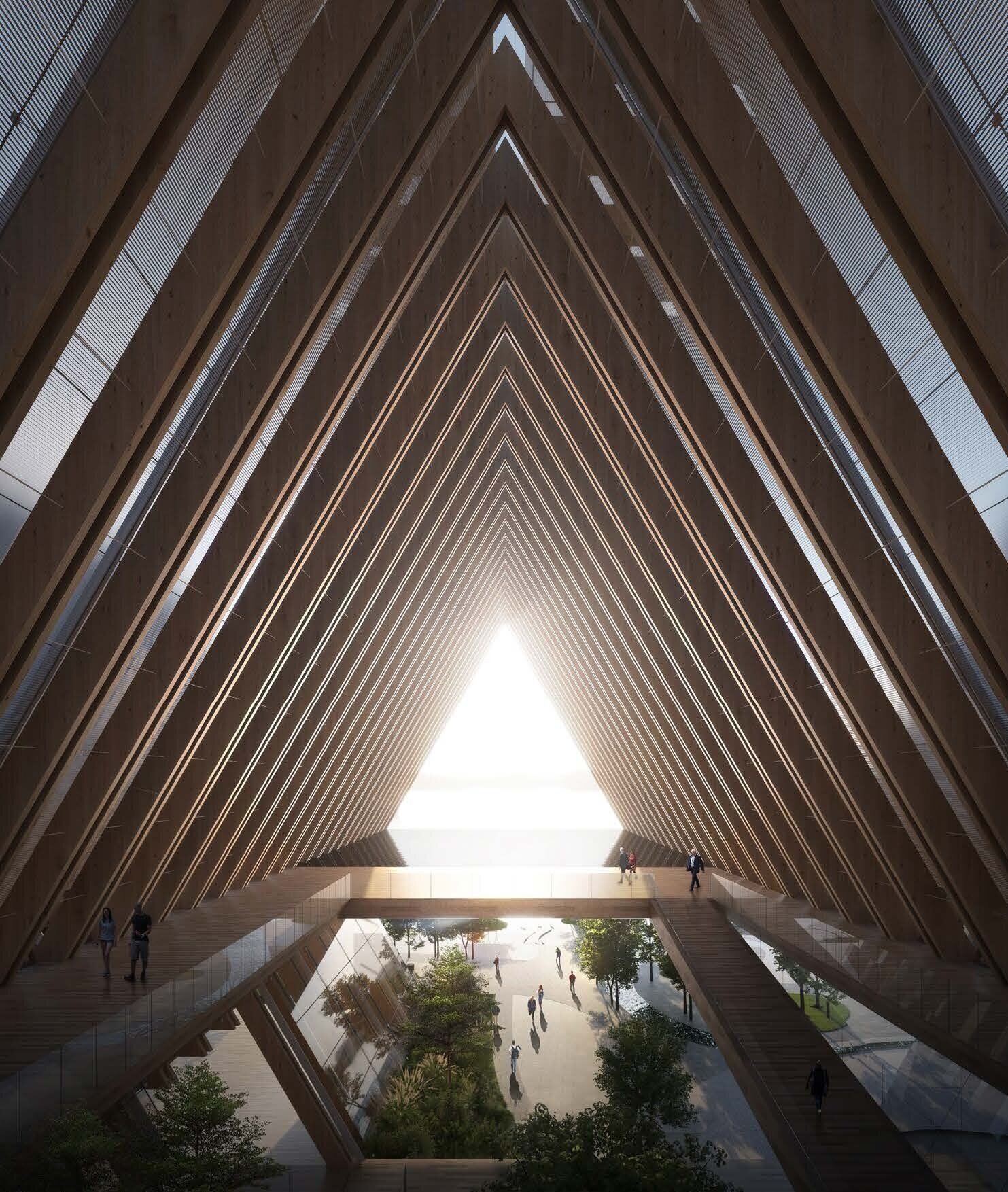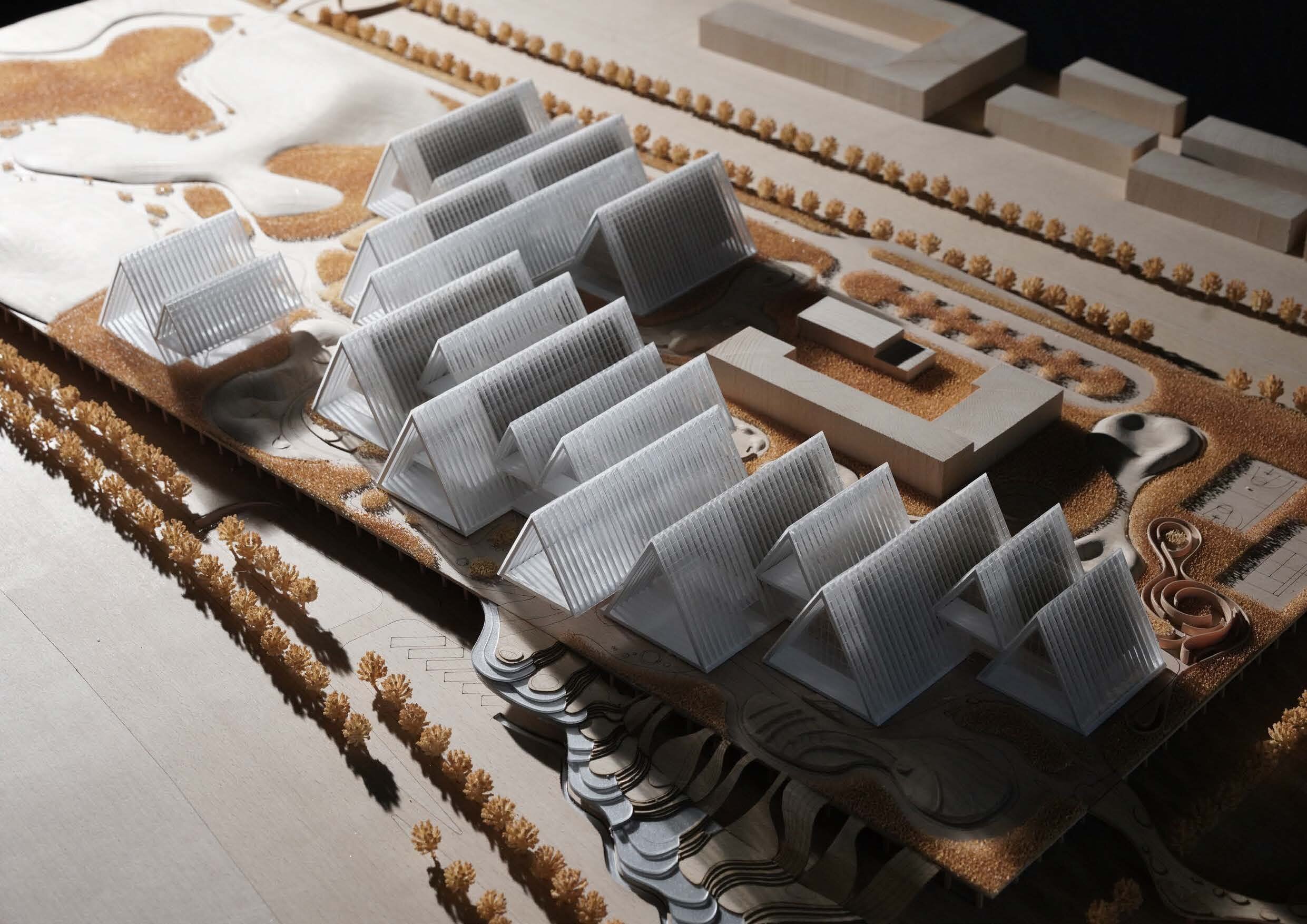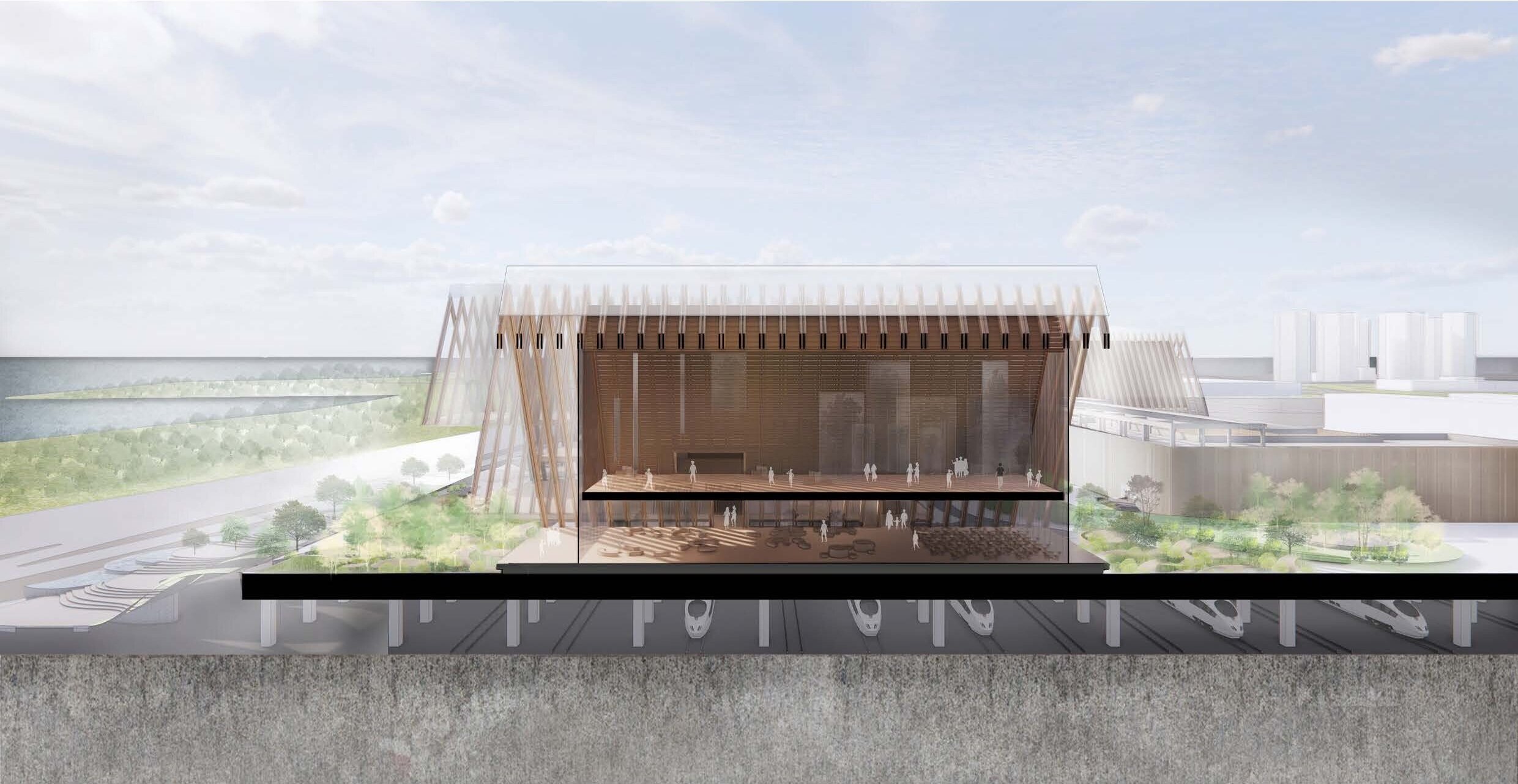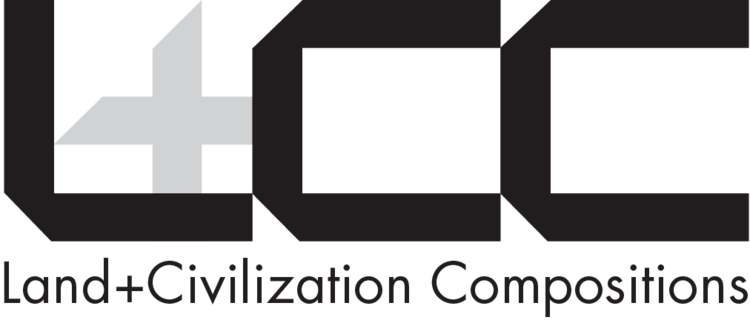SHENZHEN MANGROVE WETLAND MUSEUM
Location: Shenzhen, China
Collaboration: CCDI
Scale: Site area 129000 sqm; GFA 39500 sqm
The two main urban axes - the natural mountain-sea axis in the north - south direction and the east-west urban cultural axis overlap, respectively, to bring a stronger story experience and close urban flow to the site. The mountain-sea axis stretches from the distant Tanglangshan Park to the site, and then leads from the valley-like Huahai Park to the mangrove bird nature reserve, becoming an enhanced ecological corridor. The cultural axis runs from the Sports Park in the east to the Shenzhen Bay Park in the west, interspersed with public spaces with different functions for citizens to use and tighten the distance between the surrounding city sites.
The architectural form is inspired by the form formed by the overlapping of two rows of tree branches in the shuttle jungle in nature. The triangular geometry enclosed by nature is extracted to construct a group of small wooden houses, hoping to respond to this through the initial spatial relationship between man and nature Subtopic. Under the continuous roof, the staggered volume and functions enclose a rich settlement both indoors and outdoors, bringing a rich experience to the museum.
We are not limited to the designer's point of view. From different roles such as geographers, botanists, and biologists, we interpret the relationship between mangroves and the city, and get inspiration to create ways to experience mangroves at various scales. From the large scale to simulate the different topography of mangrove growth, the medium scale to show the park where people and animals coexist in the mangrove ecosystem, and then to the small scale to explore the mangrove exhibition with a leaf and an aerial root. The entire museum area is richer in levels and diverse tourist elements.
The composition of the eight major parks is divided into two sides, one side is an extension of the theme of the eight mangrove exhibitions, and the contents of the indoor pavilions will be presented in a landscape way in the outdoor environment. On the one hand, it is a landscape route with the theme of human learning process, composed of the other four themes of thinking, movement, melting, and creation from the four themes of perception, hearing, smell, and touch. Combining the plant habitat created in response to the needs of different birds, butterflies and other biological needs, the eight major parks of the Mangrove Museum are born.


