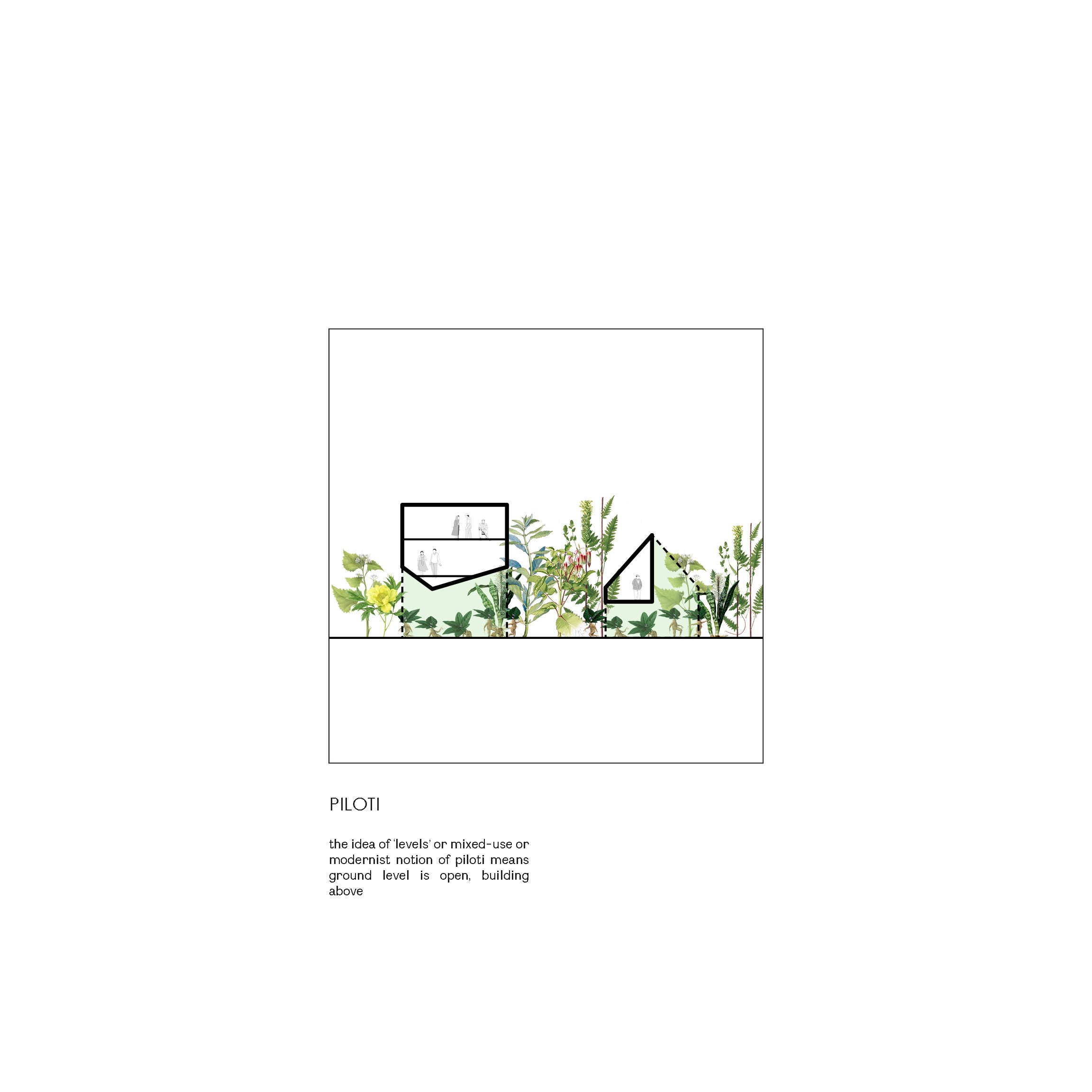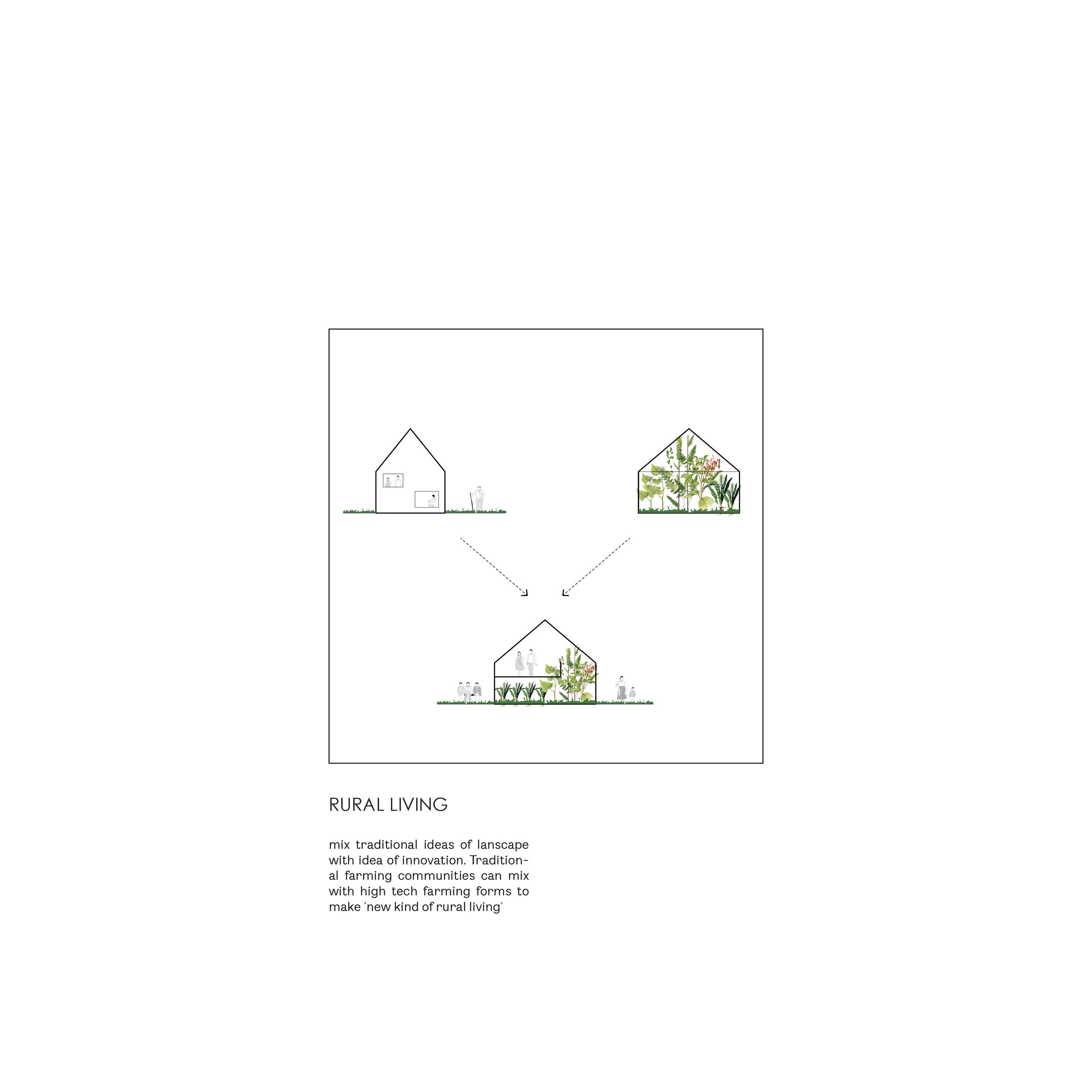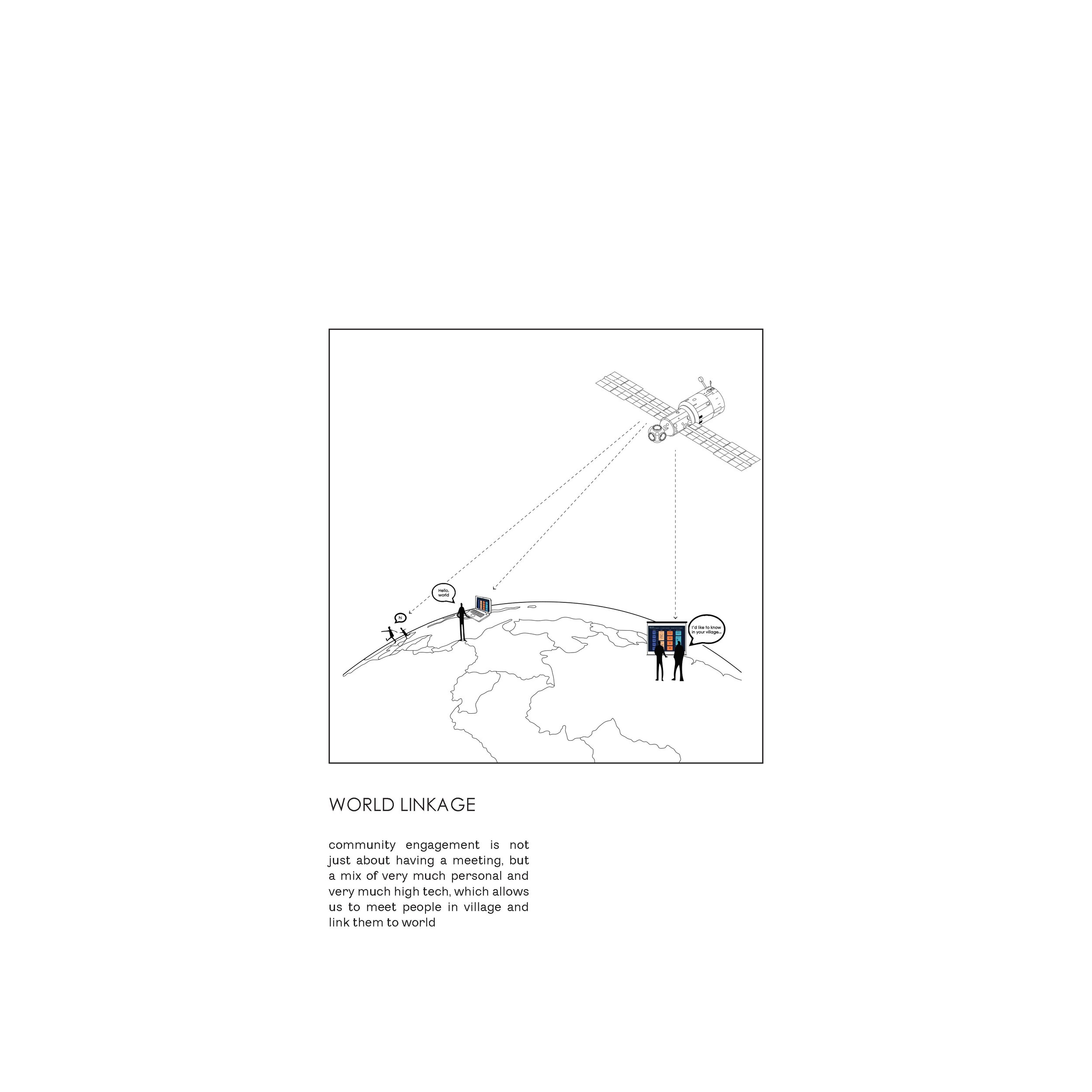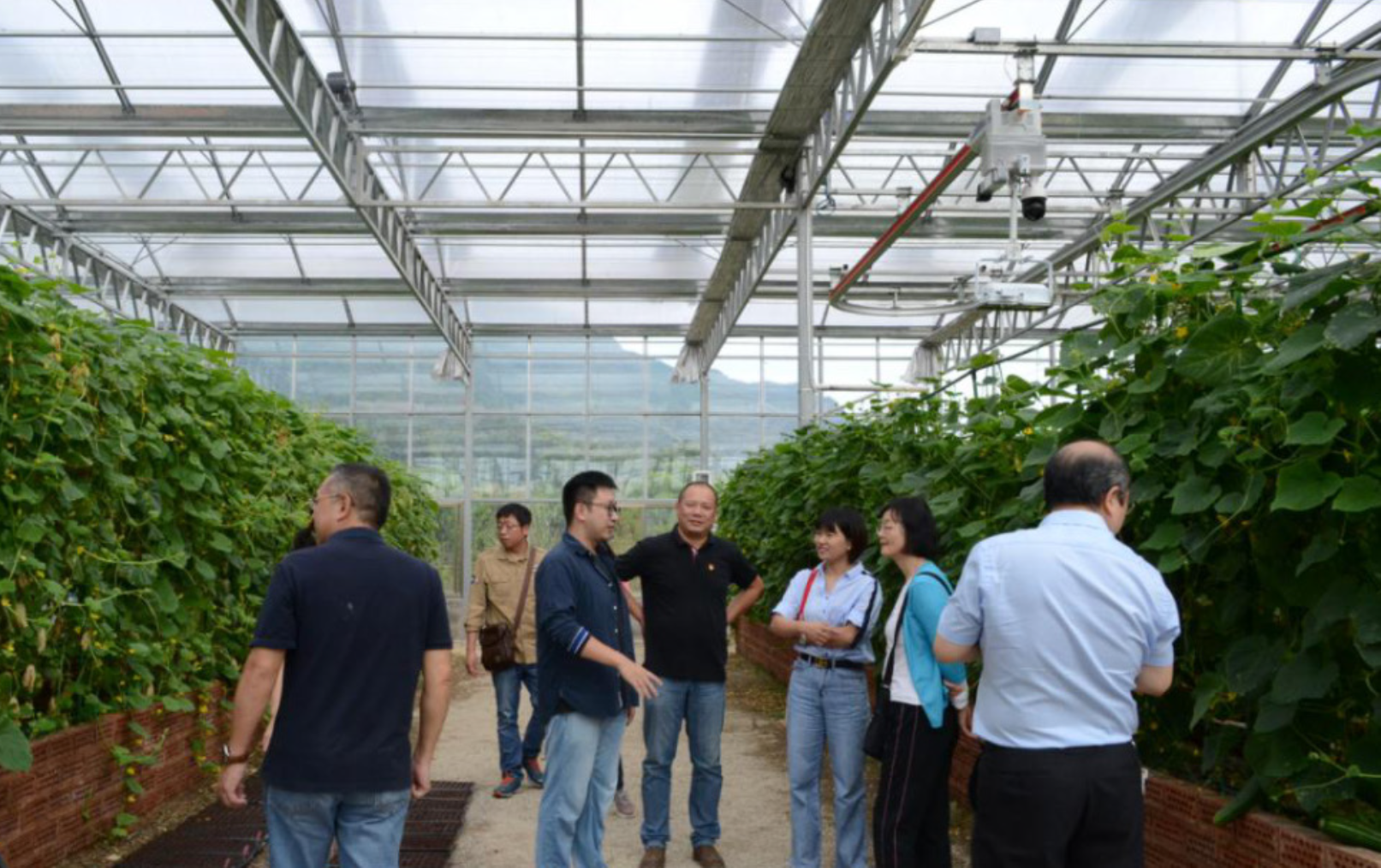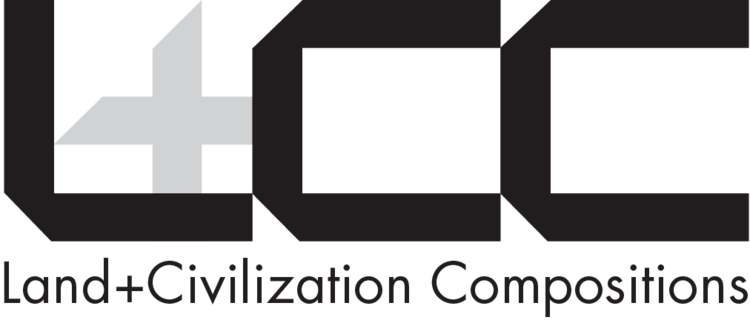NINGDE NEW NATURE
Location: Fujian, China
Collaboration: TALLER Architects
Scale: 29 ha
Client: Ningde Satellite Big Data Technology Ltd.
The overall landscape design in Yangtou aims to shape the remaining spaces in the village into various levels of meaningful spaces by landscape strategies and forms, along with the layering of existing roads and systems.
The design starts from the agricultural contexts of the site, and reinterprets it with an approach that aims to create various public spaces in between.The overall master plan extracts the field embankment patterns and simplifies them into curvy planters as the base pattern of the entrire site. The pattern is then overlayed with the strict grids that the main road and the layout of the greenhouse has created. The curvy landscape forms a stark contrast with the grids and renders the spaces around the greenhouses and residential units less formal with more comfortable intimate and garden-like qualities. In certain points, the curvy planters are able to frame a small space in the centre as a small plaza/ public space area where various activities such as resting, playing or eating can teke place.

