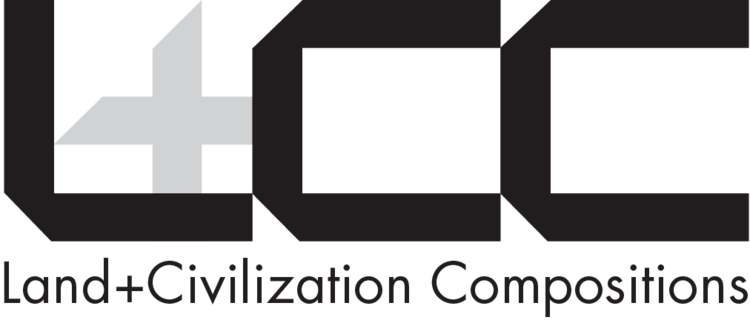LAYERED FLUIDITY
COMPETITION ENTRY FOR GWANGHWAMUN INTERNATIONAL DESIGN
Location: Seoul, Korea
Scale: 600 ha
Client: The Seoul Metropolitan Government
The proposal does not seek to create one singular identity, but instead exposes the layered complexities of modern societal space and binds them together with a series of flowing spatial moments. The space is loaded with historic character. Out of respect to these legacies a new series of contemporary landscapes are generated. This expression of diversity allows for a simultaneous revelation of a sense of open democratic space, yet does not hide the hierarchies that have given rise to such freedoms of movement. These generate moments for people to slide amongst each other, creating focused spaces of intensity that give way to dispersed places for respite and retreat.
These ideas of expansive and compressive layers manifest themselves in minimal flexible spaces. An array of events and uses are permitted to occupy the space depending on the seasons, programming, and desires of people’s daily lives. This is expressed both in the small subtlety shifting details of the space, but also through the furniture of the space. The furniture itself is adaptive and moving. People are not required to react to the fixed space, the furniture itself adapts to the demands of the users of the city.
These resolved dichotomies do not sit in tension with each other, but rather are complementary. The natural rivers are echoed through paving and lighting that speak to man made cultural artifacts. The flowing character of the water is highlighted in the use of layered river stones for paving. A cluster of trees reflect the rich ecological diversity of the distant hills.
These large, yet subtle, gestures reveal the layers embedded in Gwanghwamun, yet allow for citizens to add their new moments in their daily actions.











