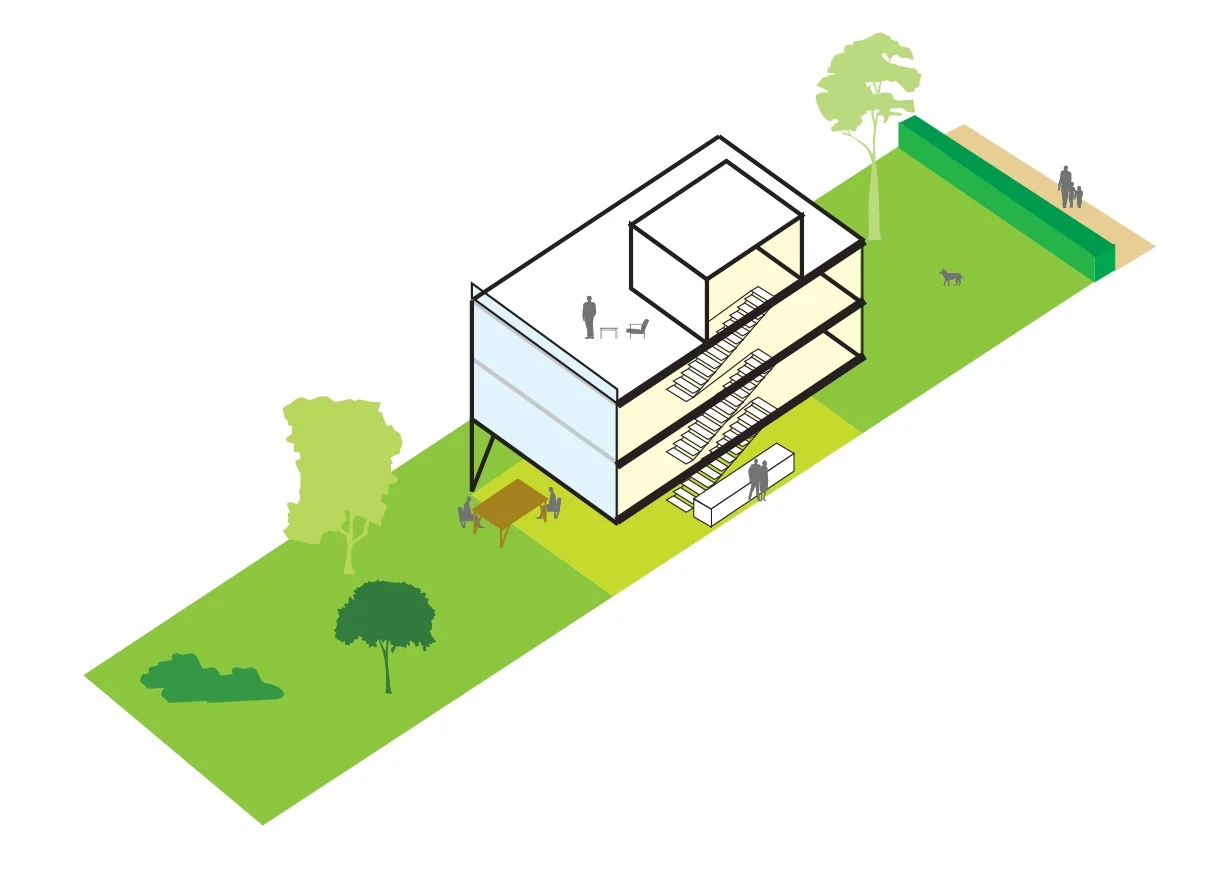Siemens triangle
The triangle encapsulates the diversity of the entire area to come with industry, office, hotel, and residential all present on the plaza. The area space is generous to allow for events. These can start immediately. A series of events can be hosted to give more interest to the area and notify the region that the area is going to adapt. They can act as a bit of a PR campaign for the future. Additionally, the area can feature some old relics of some of Siemens past glories. Old turbines and other items, properly lit, will give the area a richness, history, and sense of awe. Obviously, in the long run the current offices that reside in the triangle will have to be torn down and can be replaced with a new office space, along the tracks, framing and acting as a backdrop to the triangle.
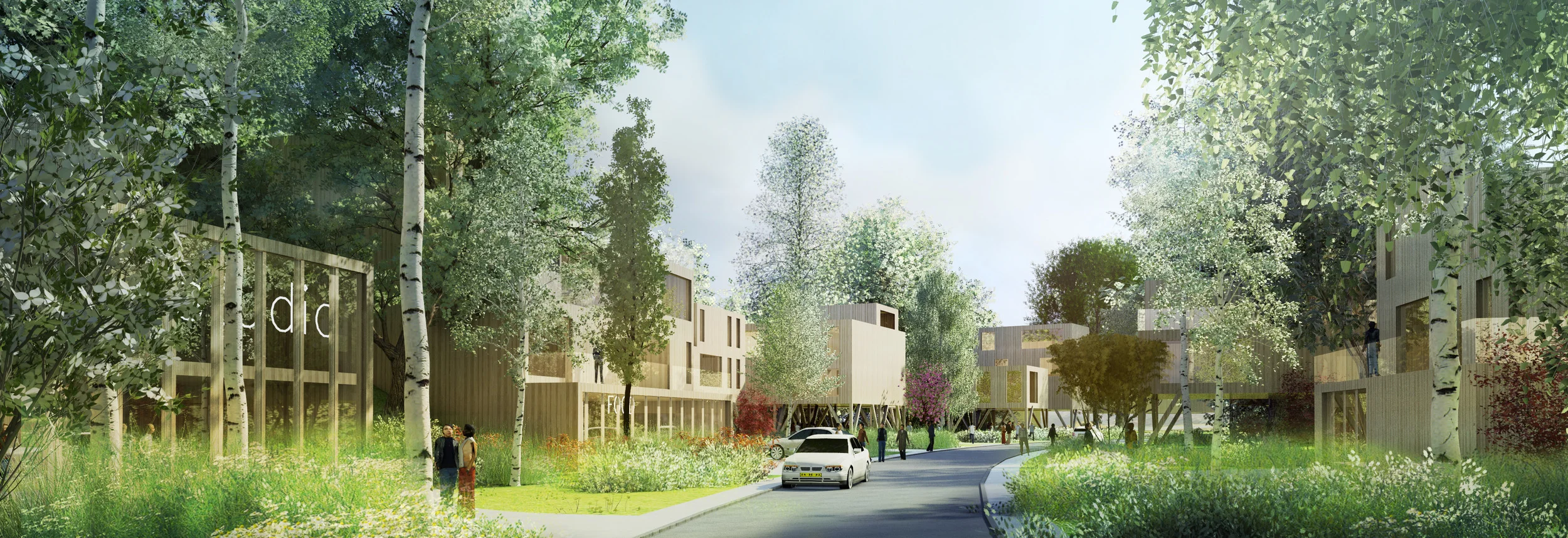





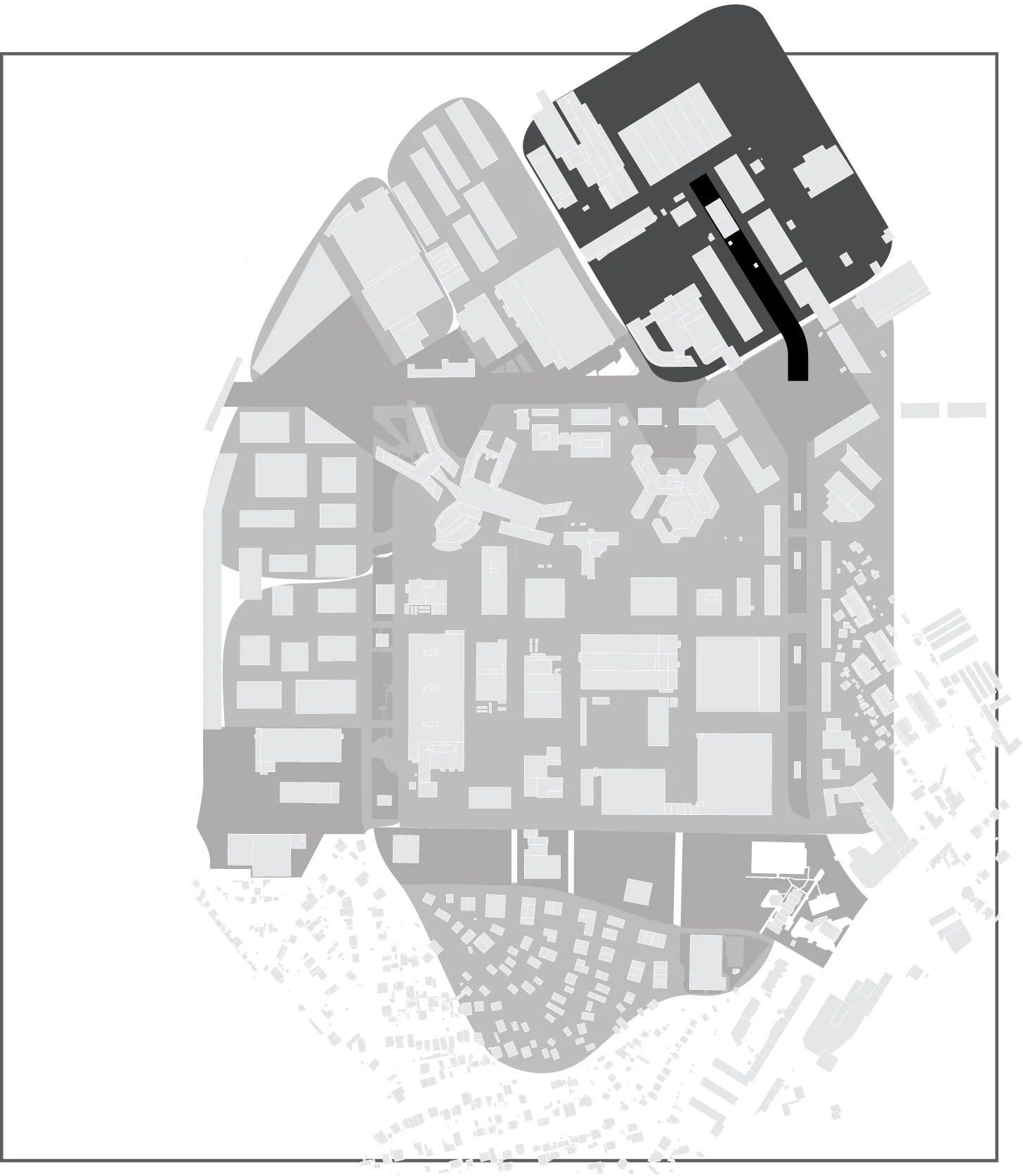













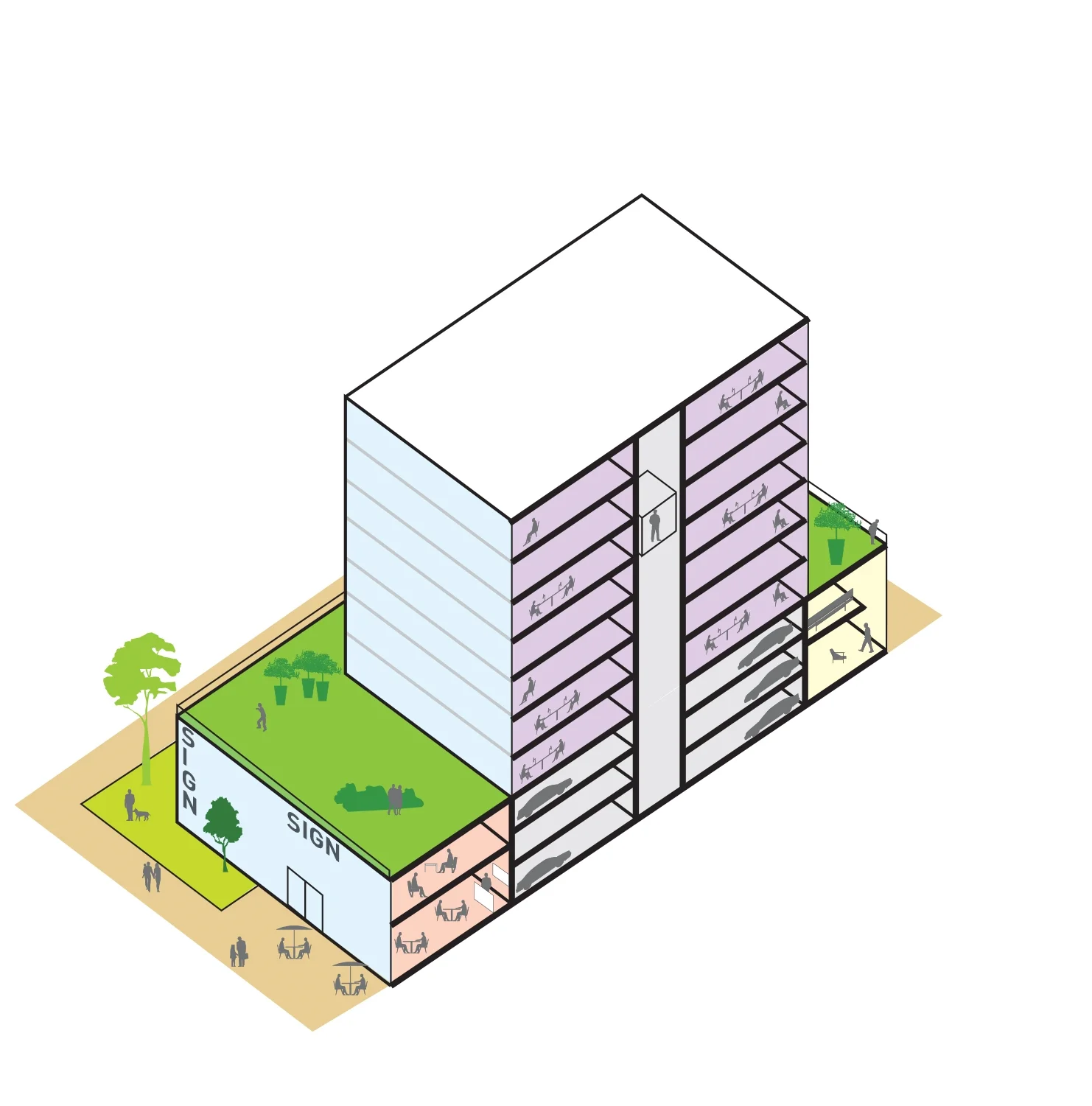
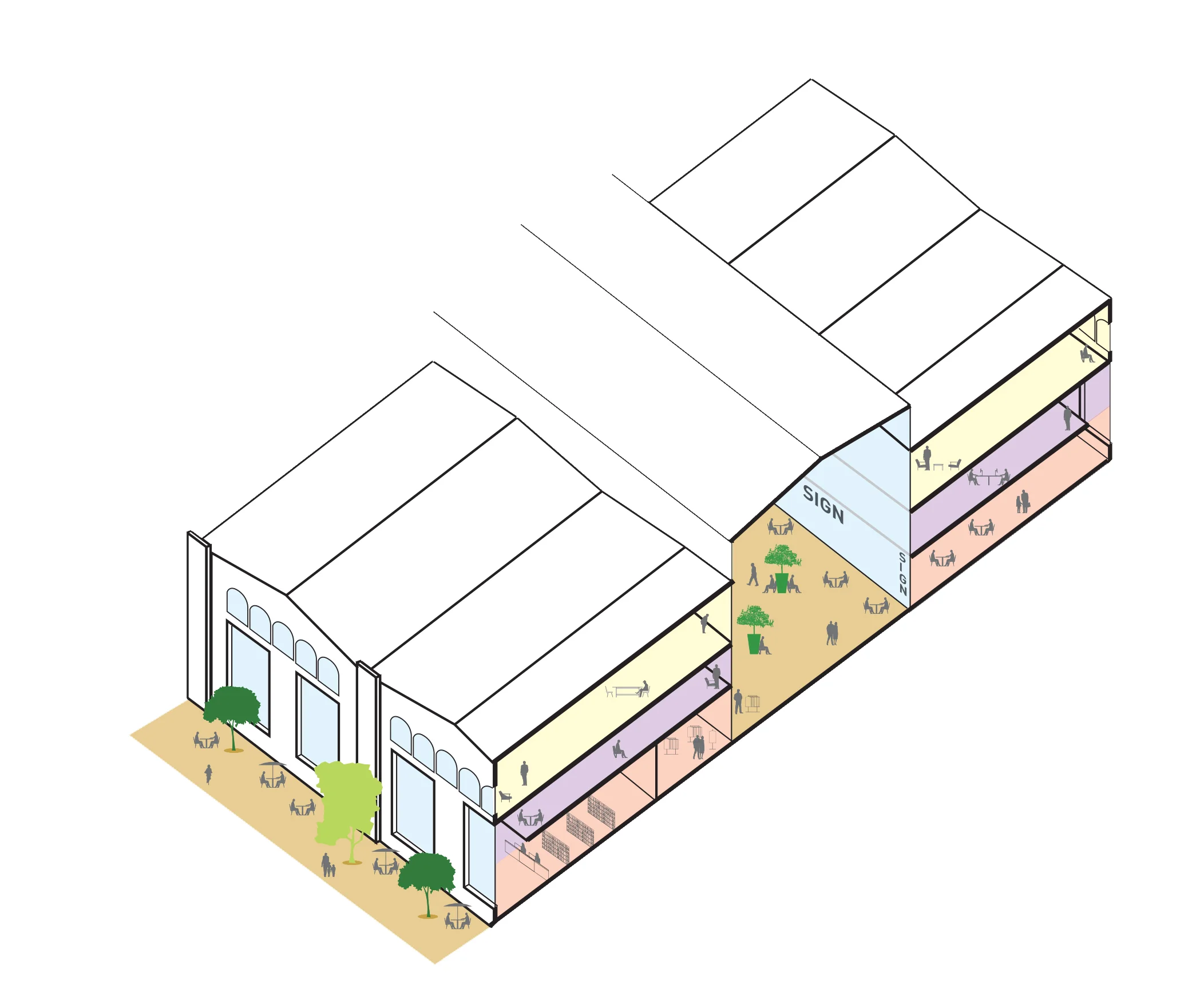
![Multi-family typology The multifamily type has a simple series of units topping it, but the base uses the landscape to hide the underground parking on one side and allows housing [or small commercial in time] to face the street on the other side.](https://images.squarespace-cdn.com/content/v1/5145db6ae4b0b46e7e418a3d/1404733310404-W79P7MPZ8DQ8H6IGZC1L/d-axos-v1c.jpg)
