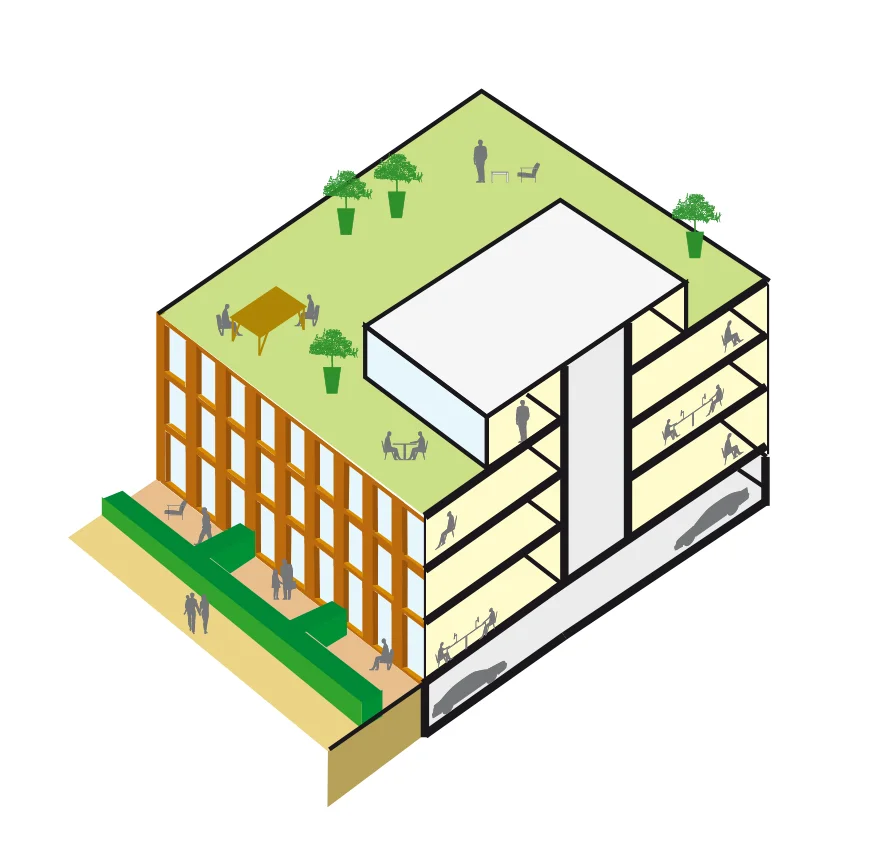‘PET’ ARCHITECTURES - pavilions for immediate injection of use and liveliness on the waterfront ´
Through the use of cut down wood from the Poplar trees a series of piers and pavilions can be constructed. These pavilions can be designed and built soon, and without waiting other development plans. Further they can be designed by the young architects of Slovakia as a showcase of their talents. They can house a number of activating programs – garden centers, kayak rental, kiosks, cafes, changing rooms, equipment rental, ecology center, etc. The form is not important for now, their goal is to activate and draw visitors and citizens to the waterfront as soon as possible.














![Urban [historic] Fabric Trencin is historically known as a city of fashion. This concept is returned to the city in a visual icon in public space. A linear fabric installation links from Old Herald to the Castle. Beyond iconic](https://images.squarespace-cdn.com/content/v1/5145db6ae4b0b46e7e418a3d/1404225738165-V970SUN7F9WSC4BRZ3KJ/s-fabric.jpg)
























